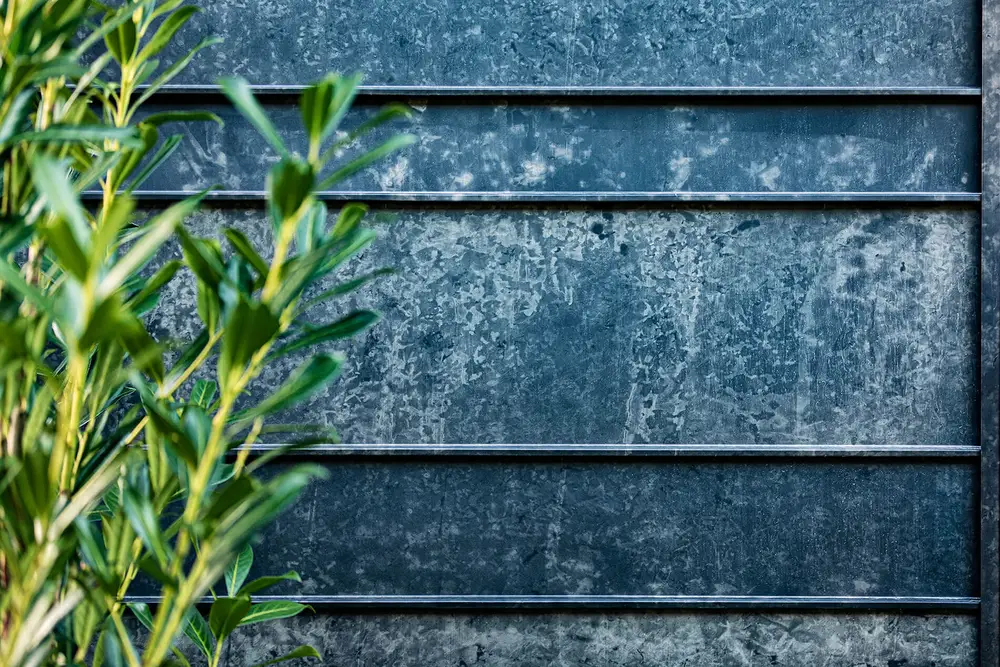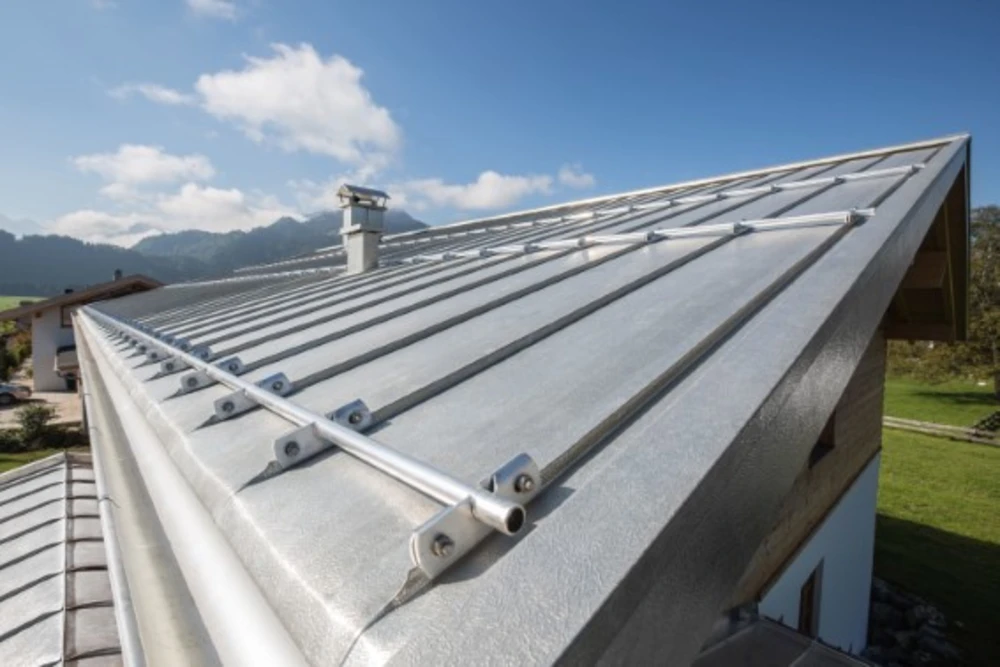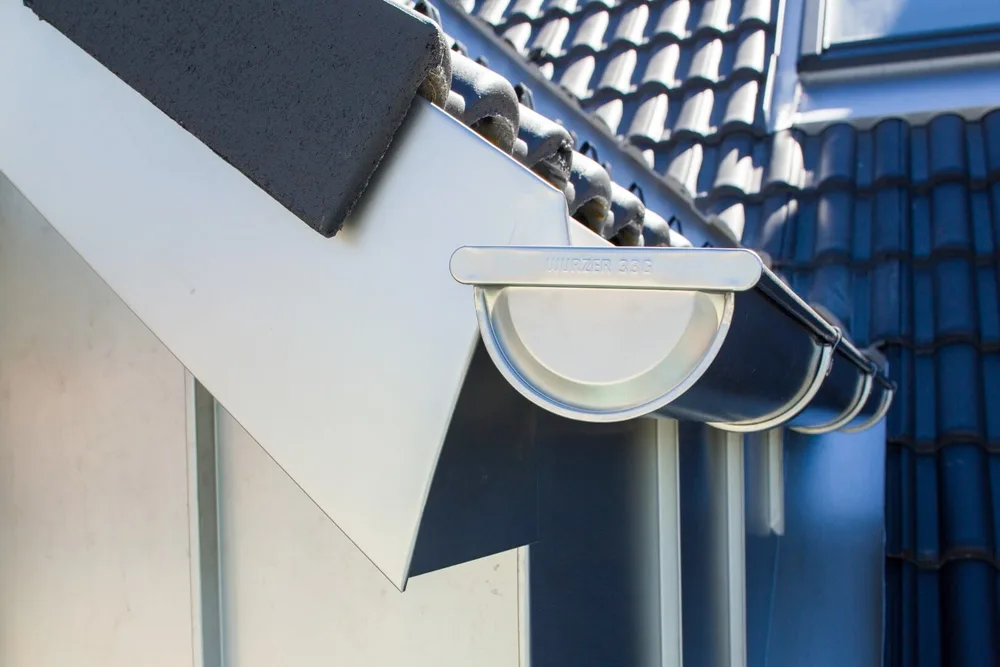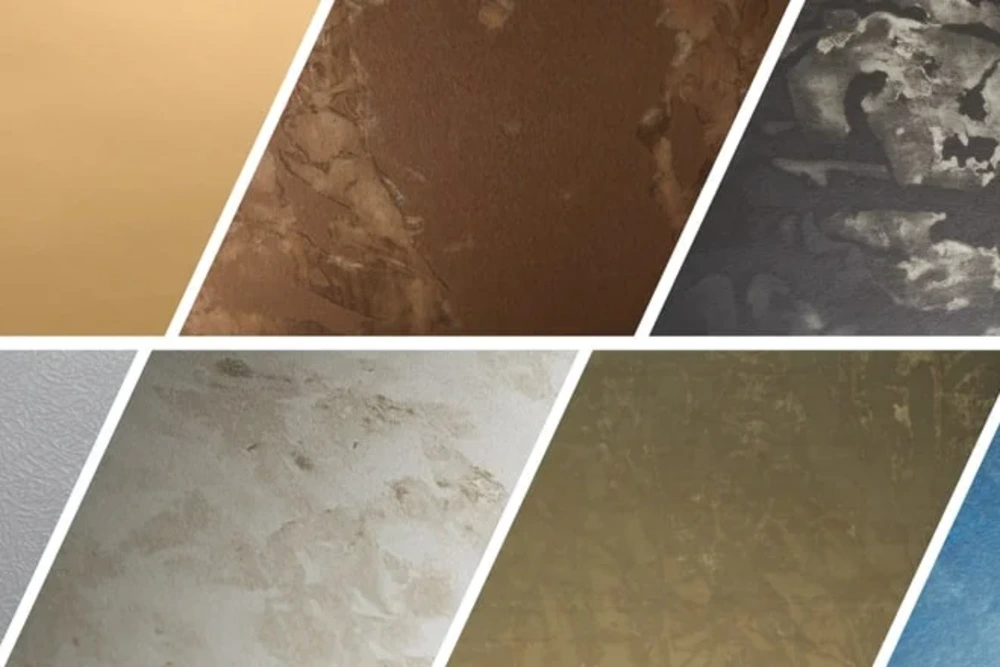Ventilated roof construction, ventilated facades
The rear-ventilated construction is generally regarded as the best and most durable structure for roofs and facades today. This construction utilises the recognised physical advantages of a ventilated construction. All ROOFINOX products are designed and optimised for this construction.
The ROOFINOX complete system for roofs and facades comprises more than 4,000 items. The perfect interaction of all the necessary components makes your building envelope very sturdy and gives you a peace of mind.
The complete system includes products for roofs, facades and roof drainage, including all the necessary accessories - from snow protection and solar module substructures to processing accessories and customised tools.
Wall structure of a ventilated facade
The wall construction of rainscreen cladding or a ventilated facade consists of a layer of thermal insulation and a layer of weather protection, which are separated by a layer of air.
However, rainscreen cladding can also be attached to lightweight walls, especially used in the course of renovation work.
The roof construction of a ventilated roof
The roof construction of a ventilated roof or cold roof consists of a layer of thermal insulation and a layer of weather protection, separated by a layer of air.
The ventilated roof with ROOFINOX covering can be implemented on any common roof supporting structure.
Insulation
Typical insulation materials for ventilated roofs and ventilated curtain walls are:
- glass or mineral wool insulation
- wood fibre boards
- hemp or jute insulation boards
- durable insulation boards made of sheep‘s wool
- cork boards
- hard foam boards are possible, but not ideal
Construction physics
This construction system has excellent construction physics properties: Warm air is dissipated through the ventilation level, which works against both cold in winter and heat in summer. A ventilated structure is also perfect for energy renovation, as it can also be used on existing walls with moisture problems. The same is true for roof applications, especially when the lightness of HFX stainless is required. With only 4 kg / m², even less stable roof structures can be ideally covered.








